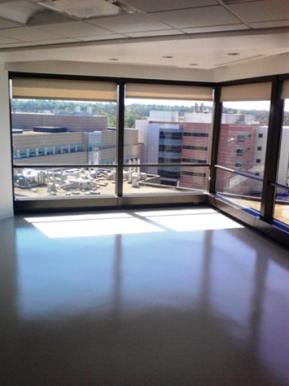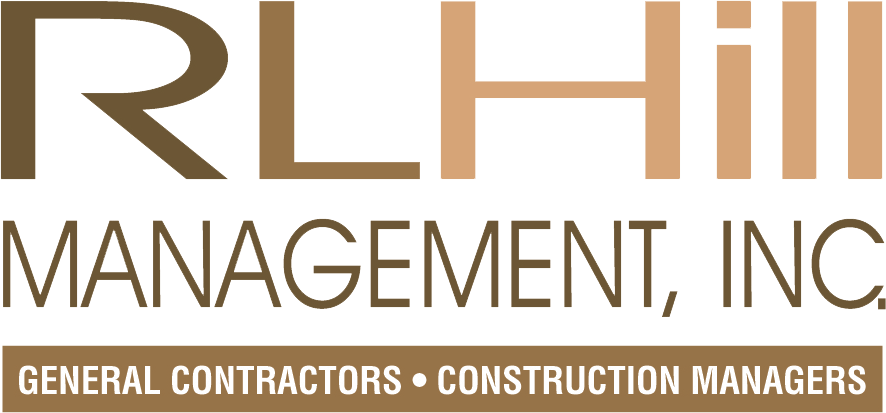Cleveland Clinic Foundation “G” Building Renovation – Floors 7, 9, 10
Healthcare

R. L. Hill Management served as the general contractor for this three- floor 908 square foot, $294,000 renovation consisting of the interior modifications to the 7th, 9th, and 10th floor waiting rooms and conference rooms. The scope of work included demolition and replacement of the millwork, drywall, and interior finishes, as well as the replacement of mechanical, electrical, and audio visual upgrades.
